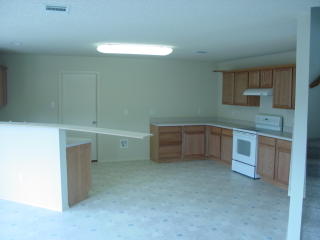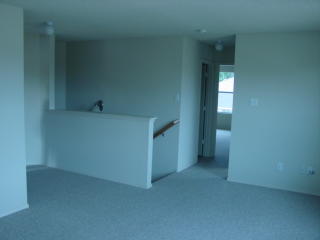
Here is our living room as seen from the front door/powder room area.
It kind of encompasses a living room/sitting area kind of feel.
Nice light, which after the apartments that we have lived in the past few years will definitely take some getting used to.

Here is the front door as seen from the living room. You can see the stairs and the pass-through wall. (those are probably my shoes on the floor there) The wall helps to separate the formal living room (or whatever it ends up being) from the family room while still giving the open feel.

This is our kitchen. It seems a little bare, mainly because of the lack of refrigerator. It is cheaper for us to go ahead and get it when we move in, so we're doing that. (If you have any spare Lowe's gift cards, we'll gladly accept them ;-) )
The Vent hood will shortly be replaced by a microwave/vent once we move in. That long thing is going to be the top of the wall separating the sink/dishwasher form the dining nook. It should be shorter when we move in. But you never know.

Speaking of which, here is our dining nook with the atrium style doors. Not sure that our current dining room table will fit there, but we'll figure something out. Again, great light, and a nice open space.

At the top of our stairs are the office, the guest room, and the 'game room' (How can it be the 'game room' if I am not allowed to get a Dig Dug machine in there, eh?) It should be a nice little area to relax, anyway, or games with friends..
Hope you liked that mini-tour of the soon to be homestead! Be on the lookout for your invitation to the housewarming party and/or the begging to help us move!




